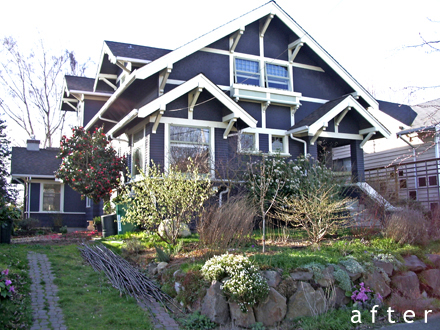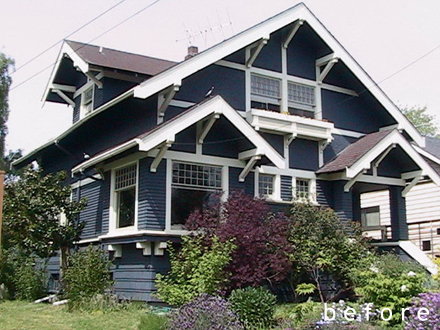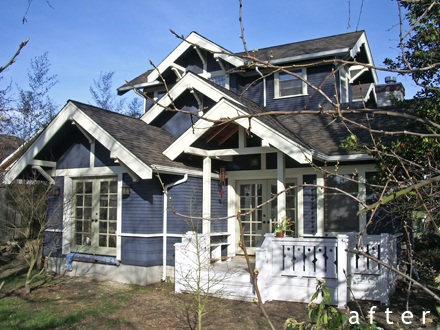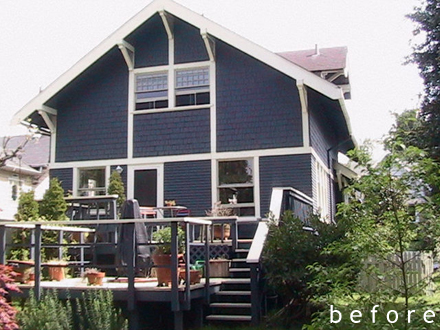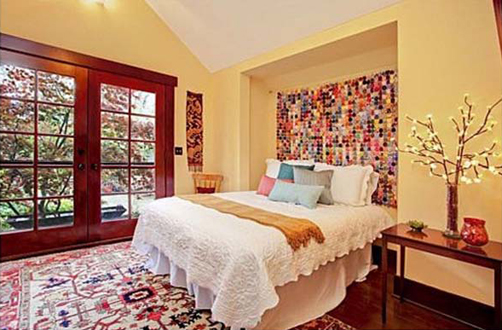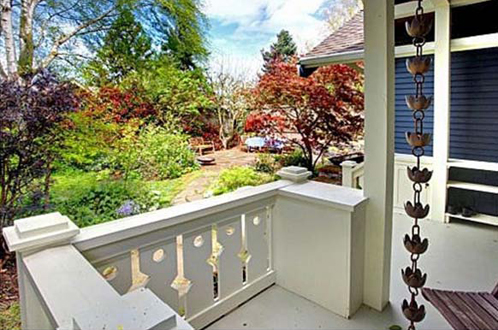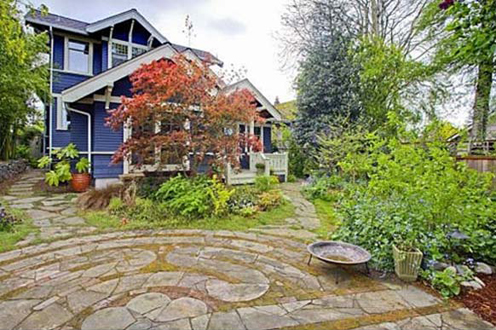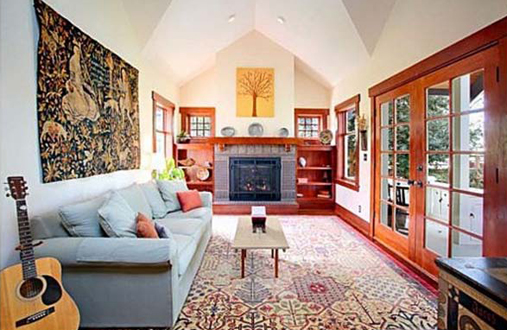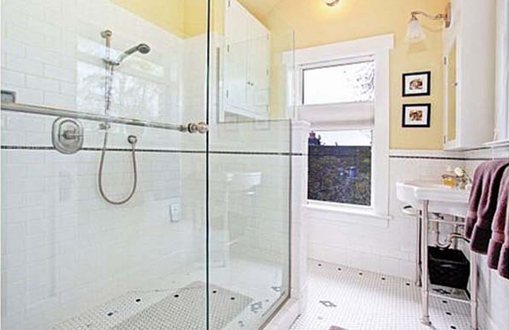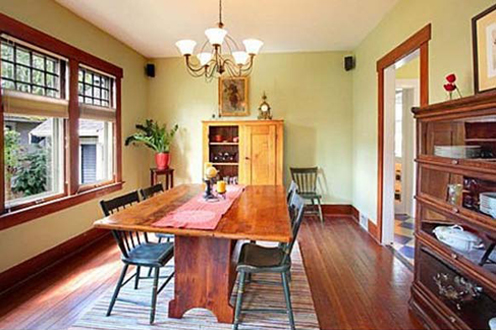Phinney residence
SEED Studio
Whole house remodel and addition.
Seattle, WA
- ± 2700 SF • .20 acres • $175,000
This wonderfully preserved craftsman home was accentuated by a rear yard and new 2 story addition. The owner desired a flowing and graceful connection to the rear yard through wandering interior circulation paths. There are interior surprises and unfolding vistas as you move through the interior. The kitchen was remodeled completely and includes a new built-in eat at space.
The rear first floor addition steps down gradually to grade. From the kitchen area, steps carry you past a hidden guest bathroom and on to the family room volume ceiling where there is a fireplace, and mudroom. Beyond the mudroom is a guest bedroom/ meditation room with large French doors opening to the rear yard garden and a coveted Japanese maple, carefully saved throughout the remodel.
The second floor master bedroom received a master bath, expanded sitting area and enhanced closet space.
The exterior finishes and details were kept true to the original craftsman home. The gables at the rear of the home step down to grade and reduce the building massing.
To satisfy heating requirements without doing away with the existing furnace, a Combicore hot water heater was used. This provided the addition with hydronic in-floor heating, while supplementing hot water heating needs. A high fly ash content concrete mix was used in the concrete slab and foundations for the addition in order to reduce the projects carbon footprint and lend to the projects sustainability.
