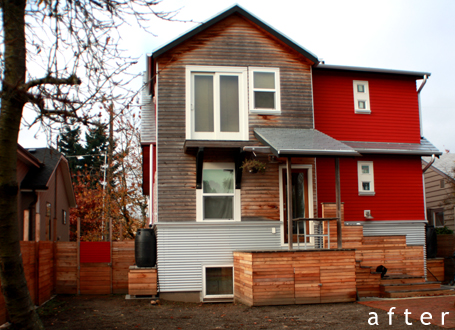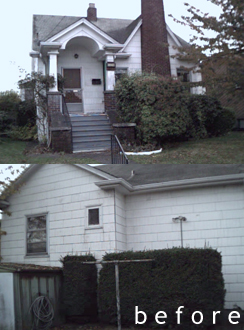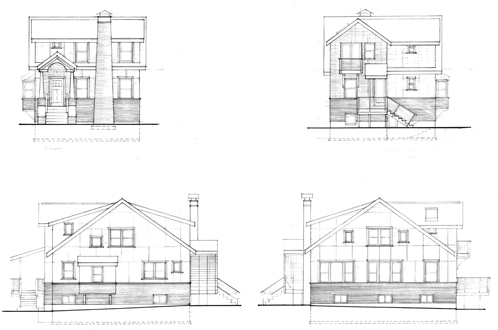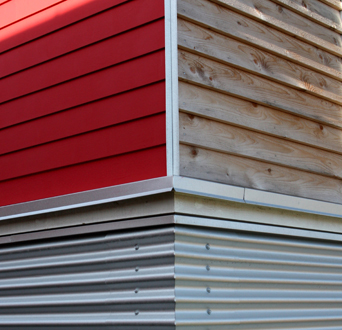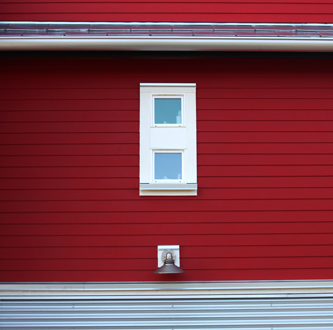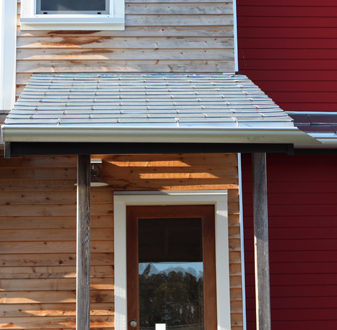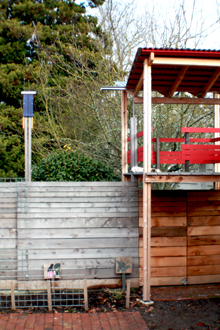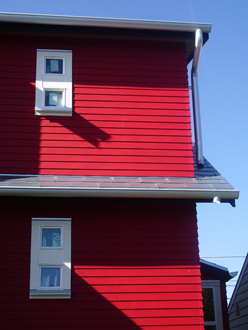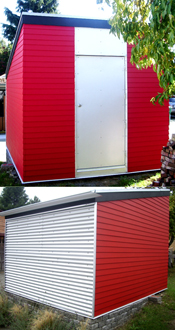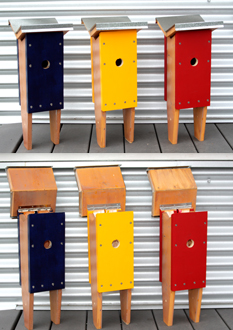crown hill residence
SEED Studio
Seattle, WA
- ± 2700 SF • .15 acres • $250 000
- Whole house remodel & second floor tear off
This full remodel in Seattle's Crown Hill neighborhood involved construction phasing over the course of a number of years. Initially an interior gut & systems upgrades were made. This was followed by finishing an unfinished basement. It allowed for the family to live in the basement & 1st floor, while a 2nd floor tear off & re-configuration of the upper floor was done.
The second floor was changed to accommodate 3-4 bedrooms, a master bath, common hall, & walk out deck. The exterior siding & roofing was re-designed with a hint of 'urban barn'. The diverse texture of the siding helps to control the scale of the remodel. The neighborhood contains postage stamp size lots with modest working class houses from the 1920's. With about 900 SF per floor & 40 foot wide lots care is taken to craft every square foot.
The lower siding includes corrugated zincalume with mitered corners for a clean look. The upper siding is a mixture of natural cedar & painted hardiplank. Metal flashing is used throughout to tie the facade together. The roof consists of zincalume interlocking shingles tied in with galvalume half round gutters & round downspouts. The chimney is original to the house & required structural reinforcing & was done is a way that honored the original brick work. The underside of all the eaves is a 1x4 t&g cedar salvaged from the homes original closets.
The selection of the metal roof was considered for the following reasons; the reduced seismic forces due to a lighter roof, recycling of the material after its useful life, 40 year + durability & warranty for the roof material, & the wonderful sound that rain makes on the roof.
The false gabled roof line at the upper level coincides with the original home's gable and breaks up the second floor massing. Modestly priced vinyl replacement windows were re-used in the new remodel.
Trex decking is used for the rear deck. The custom cedar fence can be seen built on a module to receive the birdhouses which are built from lumber salvaged from construction scrap. A children's tree/ playhouse can also be seen along the fence module. The tree house has a pass through door below for the neighboring family's children to frequent one another's homes. The tree house has access from both properties via a ladder.
The brick patio at the rear of the home was built from the home's original coal furnace chimney, removed to make way for a laundry chute. From the existing home, fir floors were salvaged and re-installed. The home had great bones, & seismic upgrades were made during the remodel. Rain barrels' are also used on the downspouts to collect surplus roof runoff for watering gardens in the summer.

