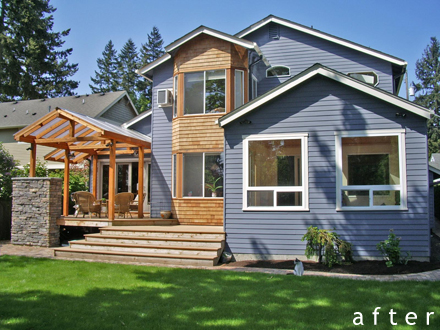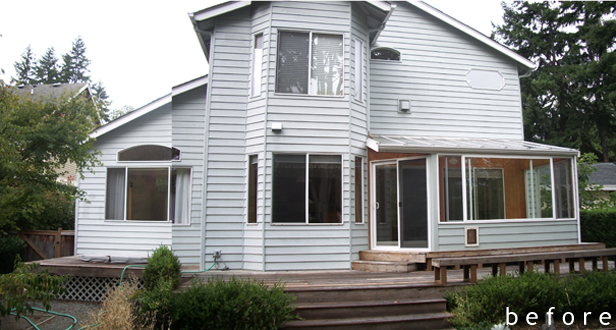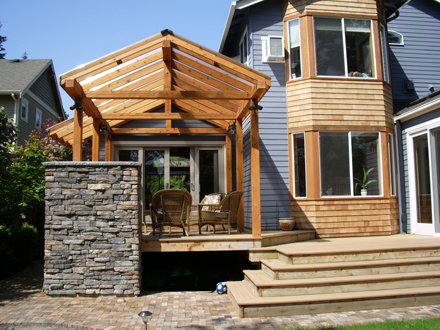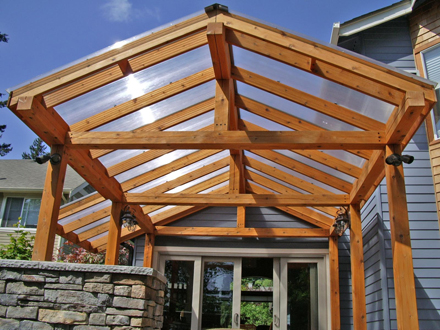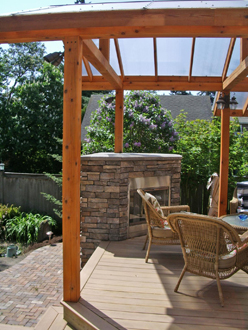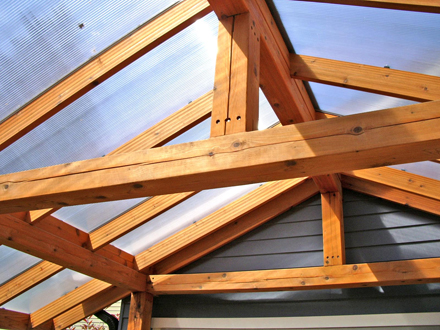northgate residence
SEED Studio
Seattle, WA
- ± 2700 SF • .20 acres • $250 000
- Whole house remodel, siding, and addition
This home was a recently moved in to by the client who was looking for more space to accommodate their family. Their child has special needs & they were looking for a modest addition off the rear of the home filled with light & an all season indoor swing for their son.
The exterior of the home was re-sided. A new deck & a exterior polycarbonate roofed sunroom with an exterior fireplace was added to provide for entertaining outside & extending their family outdoor time throughout the year.
The sunroom required that windows be tempered & that the room be dimensioned for safe swinging. Durable & easily maintained Marmoleum was used for the flooring. Toy storage doubles as seating beneath the windows. The sunroom is adjacent to a large deck and looks across from the exterior covered seating area for good visual access and monitoring.
The kitchen & dining rooms were fully remodeled. The exterior covered dining area provided a nice connection to the exterior & the deck flowing out to the backyard. The Covered roof structure is tighknot cedar joined together with stainless steel Simpson Strong Ties fasteners. A double wall polycarbonate was used for the roof to allow as much light into the home as possible, and for pleasant outdoor seating regardless of the weather.
