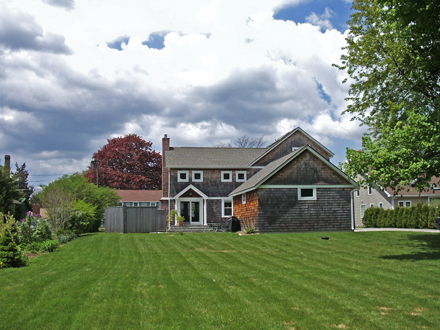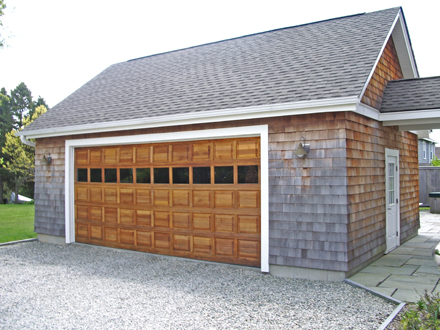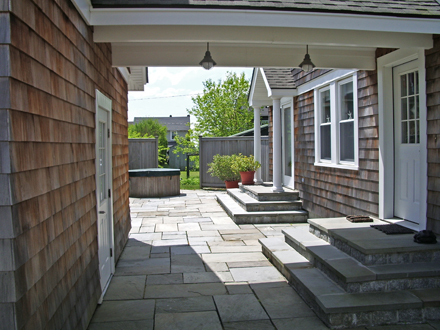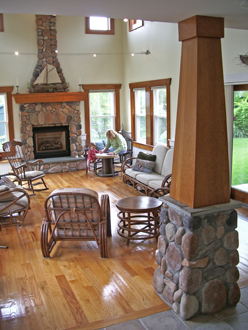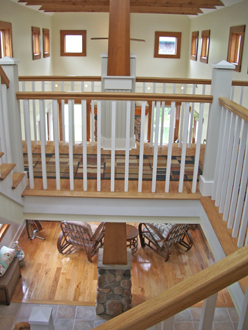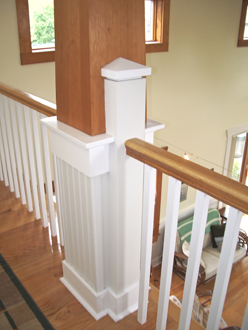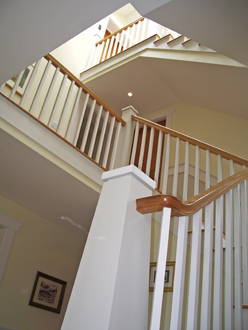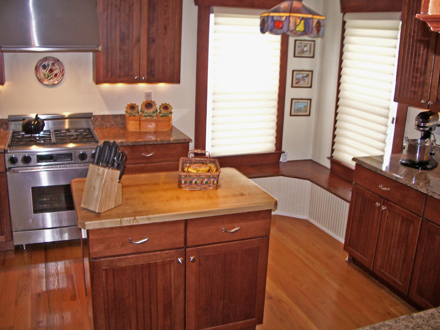Madison residence
SEED Studio
Madison, CT
- ± 3000 SF • .55 acres • $375 000
- Whole house remodel & addition
This existing 1920Ős home is located in a quaint Connecticut beach front neighborhood with views of Long Island Sound. The original home was built from surplus lumber from World War I. The adjacent community is surrounded by houses of like character that were originally built by families for use as summer cottages. The walls were all open stud with exposed materials. An existing large wrap around porch on the first floor & a second story sleeping porch provide summer shading, cross ventilation from near ocean breezes, and opportunity for family and community social interactions.
A major remodel/ addition and winterization of the residence provided a wonderful life transition for a couple entering retirement.
The building required a new foundation below the existing house and structural supports replacing existing locally harvested white cedar support posts. Insulated concrete forms (ICF) were used to create a new house foundation and new below grade basement/ workshop. A new detached two car garage was added to the rear of the house connected to the main house by a covered breezeway. The voluminous addition to the rear of the house contains; two additional bathrooms, a large two story living area, and a crafted open stair. The stair was sized to accommodate the potential future need for a mobility assistance device; elevator or chair lift.
The wrap around porch at the first floor and the second floor sleeping porches were carefully reconstructed or left untouched. Their openness contributes to the social character of the neighborhood, especially in the summer months. The volumes within the house frame views to Long Island Sound and suggest occupant movement through the space. Large operable skylights in the tall space at the new addition promote natural summer ventilation and decrease the need for air conditioning in the humid summer months.
The traditional New England cedar style evident in adjacent houses was maintained in the remodel, an important contextual component of the neighborhood fabric.
To create a project with minimal impact on the environment, much of the original house was reused. The newer double hung vinyl replacement windows at the rear of the old house were re-used in the new 2-storey addition. When paired with the upper picture windows, they create a warm intimate & voluminous space.
The original house was set on rough hewn white cedar posts felled from the site at the turn of the 20th century. The house was built largely from surplus and salvaged lumber from World War I. Many of the floor joists were reused. The first floor was built over dirt grade with low clearance.
Because the house was low lying to the existing grade, we were able to maintain that relationship and the consequent visceral connection to the summer life on the front wrap around porch by using an ICF product called Durisol. A new ICF Durisol foundation was set below the existing home and the grade was cleared enough for a crawlspace to run ductwork.


