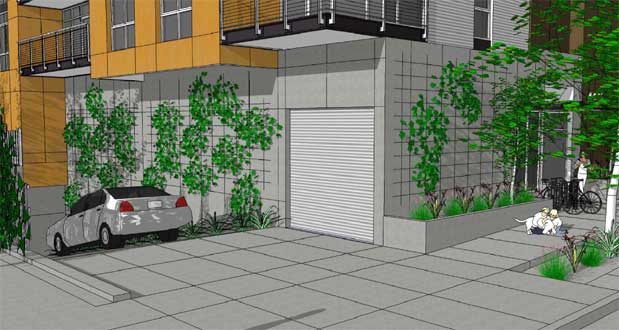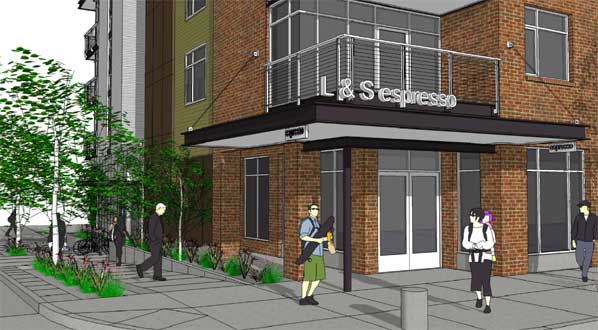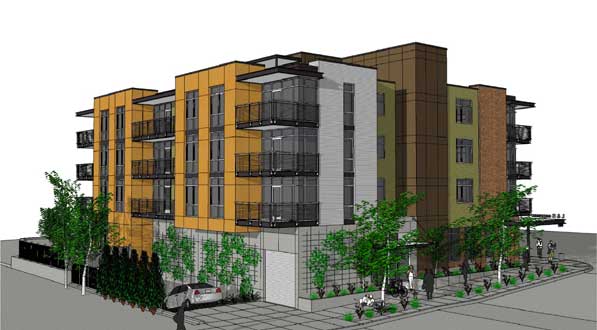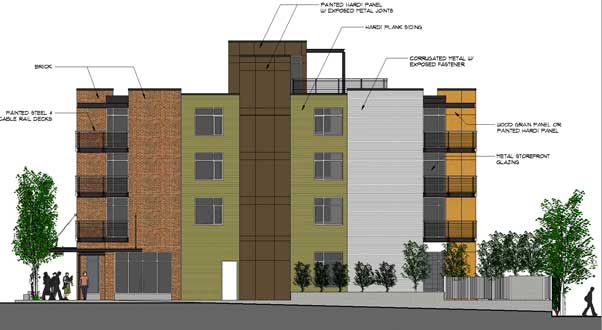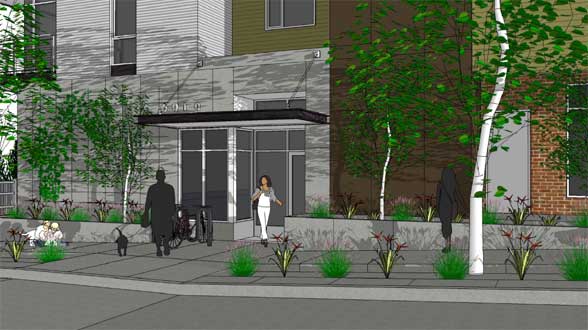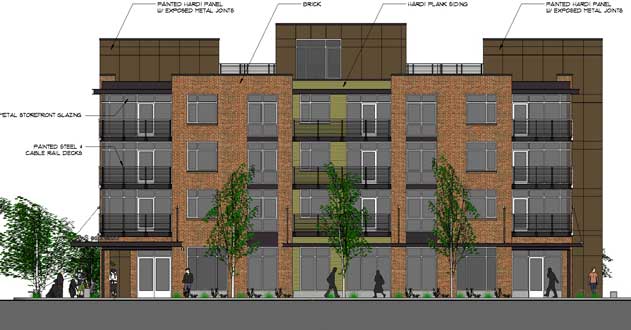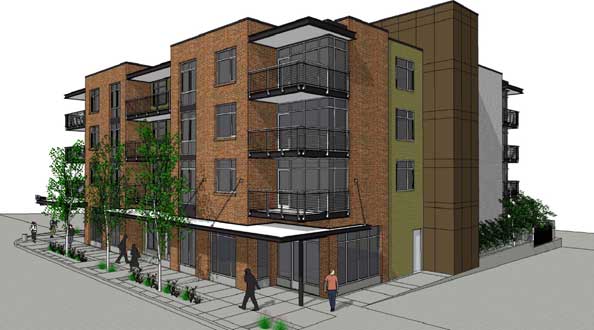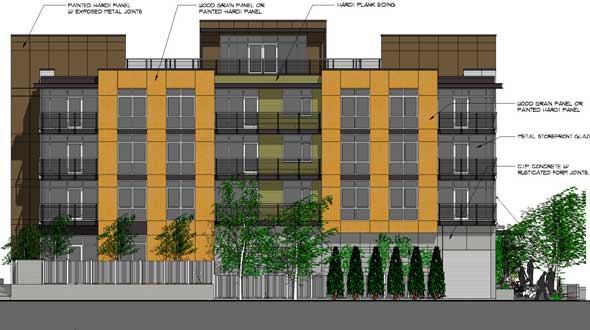6010 Phinney Condominiums
Seattle, WA
- Kilburn Architects
- 6010 Phinney Avenue • 30,257 SF
- .23 acres • $8 million
The design and work for this new proposed project was performed while employed as Project Architect at Kilburn Architects.
This new multi-family mixed use building proposed on Phinney Ridge benefits from it’s close proximity to the Woodland Park Zoo and quaint shops and restaurants on this pedestrian arterial. The site provides residents views of Greenlake, Mount Rainier, & the Cascades.
The building consists of; one level of below grade parking, first floor commercial, second, third & fourth floor residential, and a green roofscape with indoor and outdoor amenities.
The building materials of steel, glass, brick, corrugated metal, and painted siding blend with the craftsman feel of the surrounding residential neighborhood.
